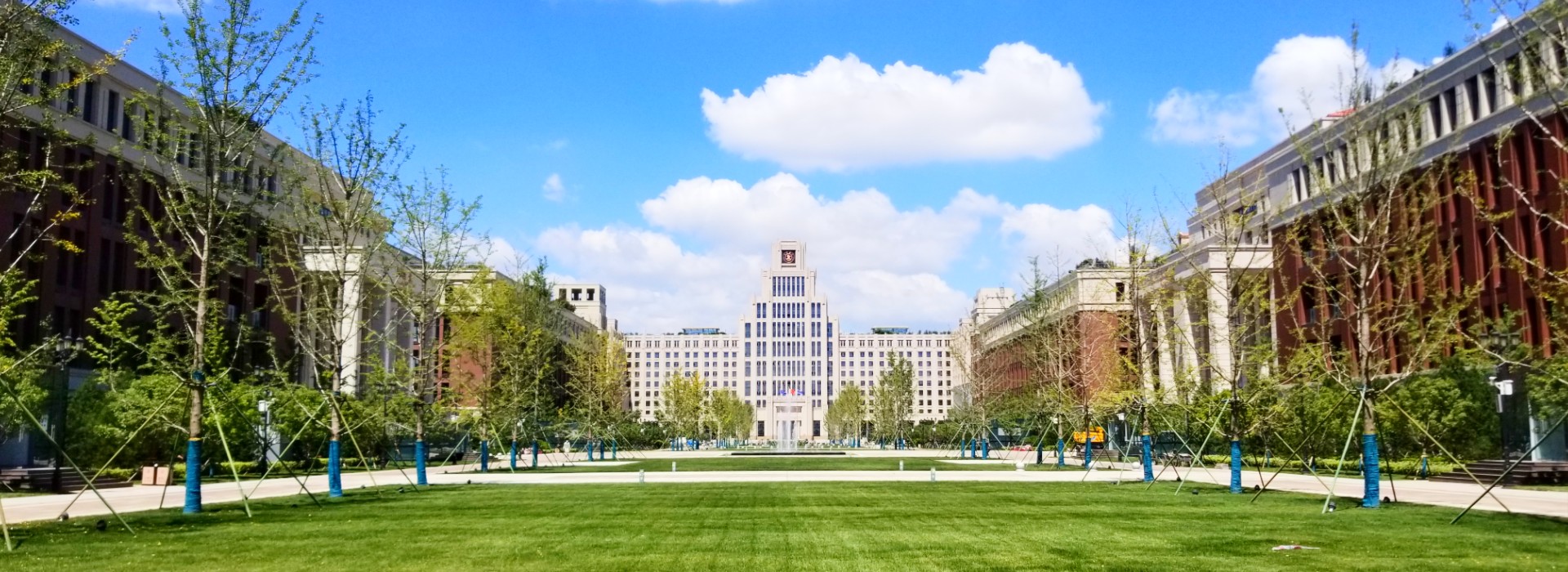Thematic and methodological focus of the proposed courses/laboratories
Assuming space as the essence of the architectural contexts, educational focuses are on Geometry and Graphics literacy as a base for developing appropriate skills and sensitivity for space design control through drawings, maquettes, and digital models, as well as other auxiliary visual supports. Special emphasis is put on the links between space (3D) and image (2D), and consequently on the projective bases -theoretical and operational- of the architectural graphic representation, either in the classic-analogue or in the modern-digital approach. Clues on history of graphic representation between science and art are also included in the programs. Bottom-up and top-down educational strategies are carried out in order to stimulate a cross fertilization between theory and praxis.
Subjects of the Final Work covered as a thesis supervisor
Subjects of the Final Work are consistent with the field of architectural representation, based on Geometry and Graphics. Final Works would give students the opportunity to investigate new issues and aspects in that field, according to their own proposals, and based on the feedback of the teacher. History of representation, Digital graphics, Parametric modelling, Space visualisation, Advanced design tools, are some of the areas covered by former thesis developed under the tutorship of the tutor. Final Work may focus on theoretical subjects as well as on operational targets, key point is, in any case, the role of graphic representation in the design processes, that is, as a powerful tool “to make” projects, not only “to show” them. Interested students can contact the teacher via email
